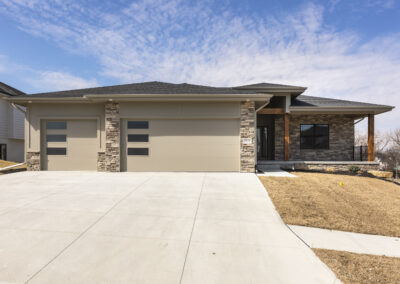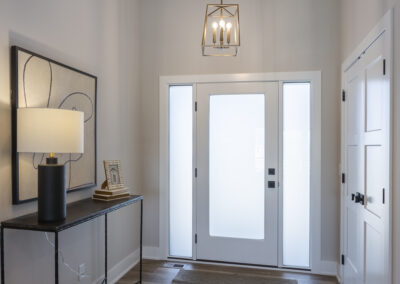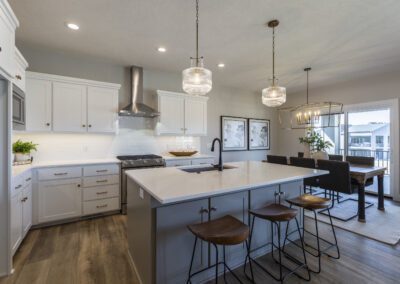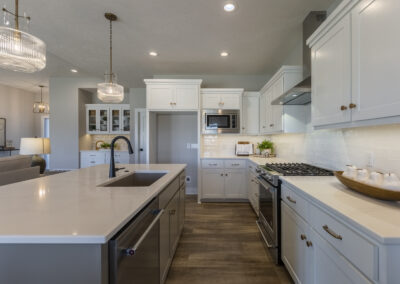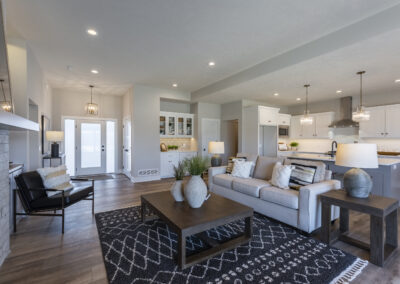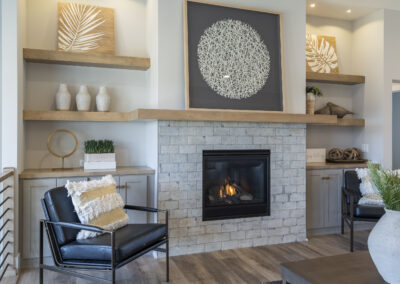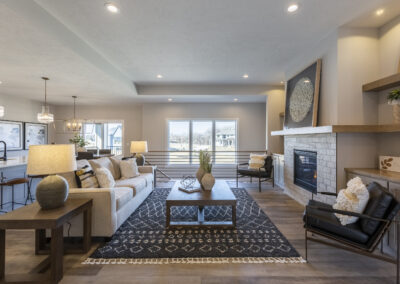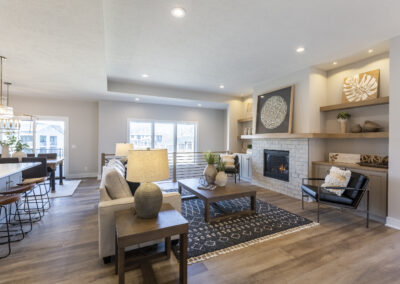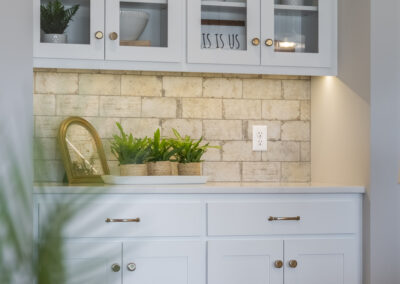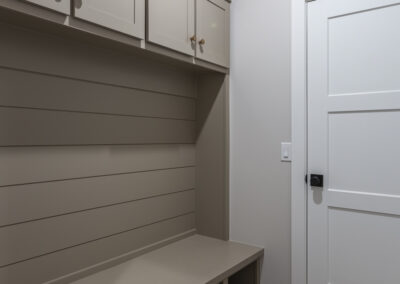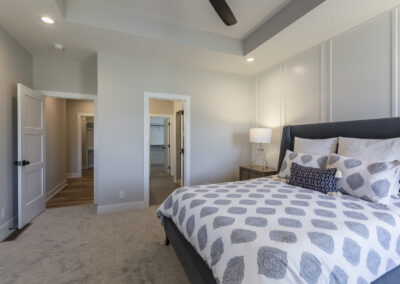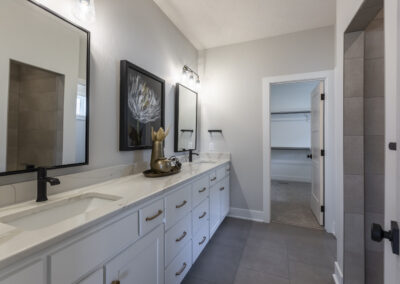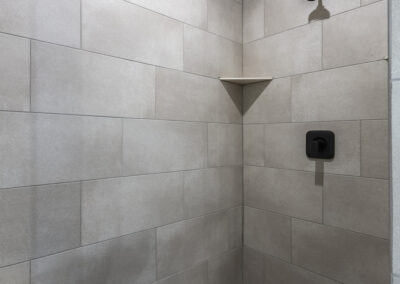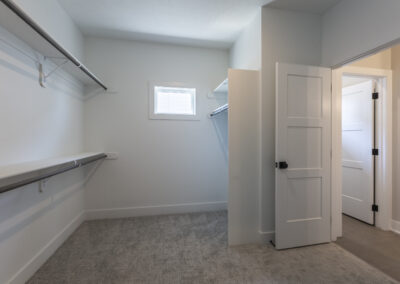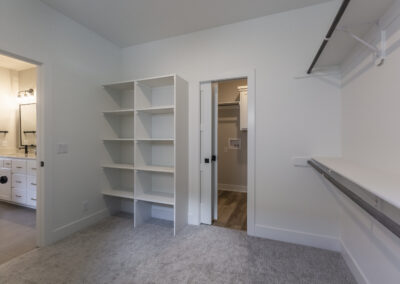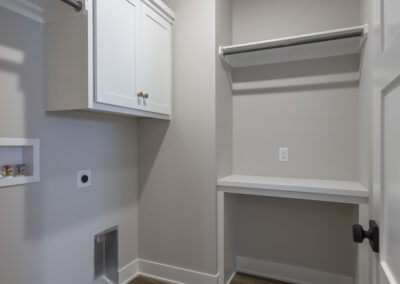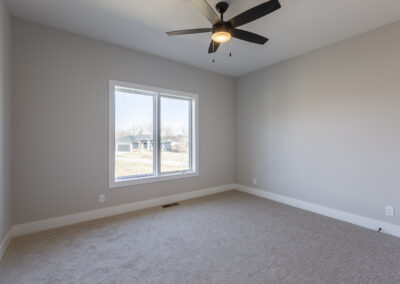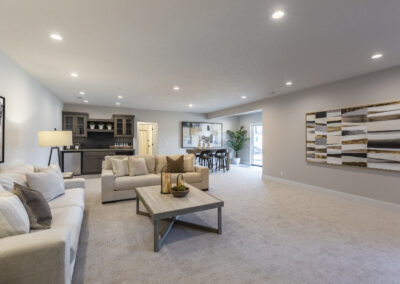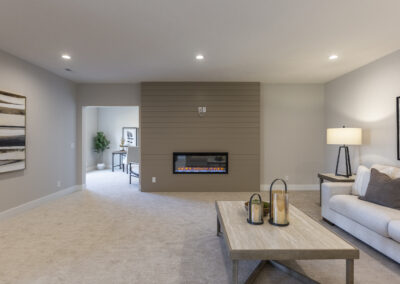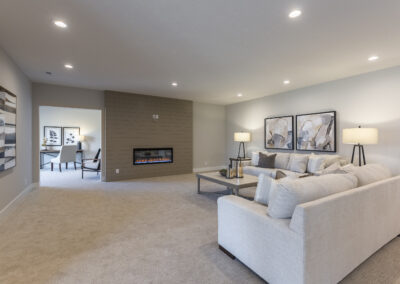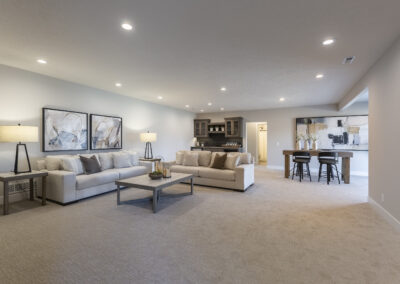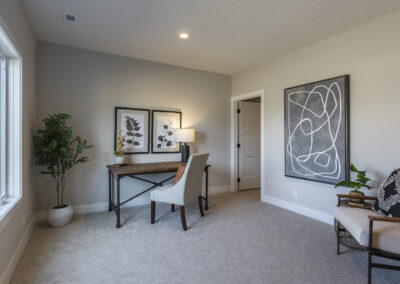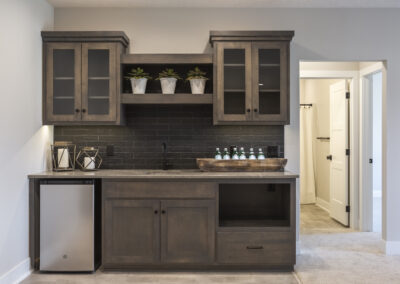The Riverside
The Riverside by H3 Custom Homes is a masterpiece of craftsmanship and impeccable artistry.
Floor Plan Overview
Designed with you in mind, just off the 3-car garage provides access to the living room & kitchen as well as the fastest route to the secluded primary wing complete with a primary suite, bath, walk-in closet & laundry room which are all connected for convenience.
Guests will not feel left out while they lounge, as a meal is prepared in a kitchen with an eating area & large walk-in pantry. The living room is beautiful enough to admire and comfortable enough to enjoy the gas fireplace, tray ceiling, and large windows floating above the staircase to the lower level. 2 more bedrooms occupy the main level, each with walk-in closets.
Glide down a staircase to even more luxurious space and the ideal setup for entertaining. An expansive family room awaits your guests with a seating area & wet bar to host all your gatherings. 2 more bedrooms, bath, & flex room can be found in the lower level.

